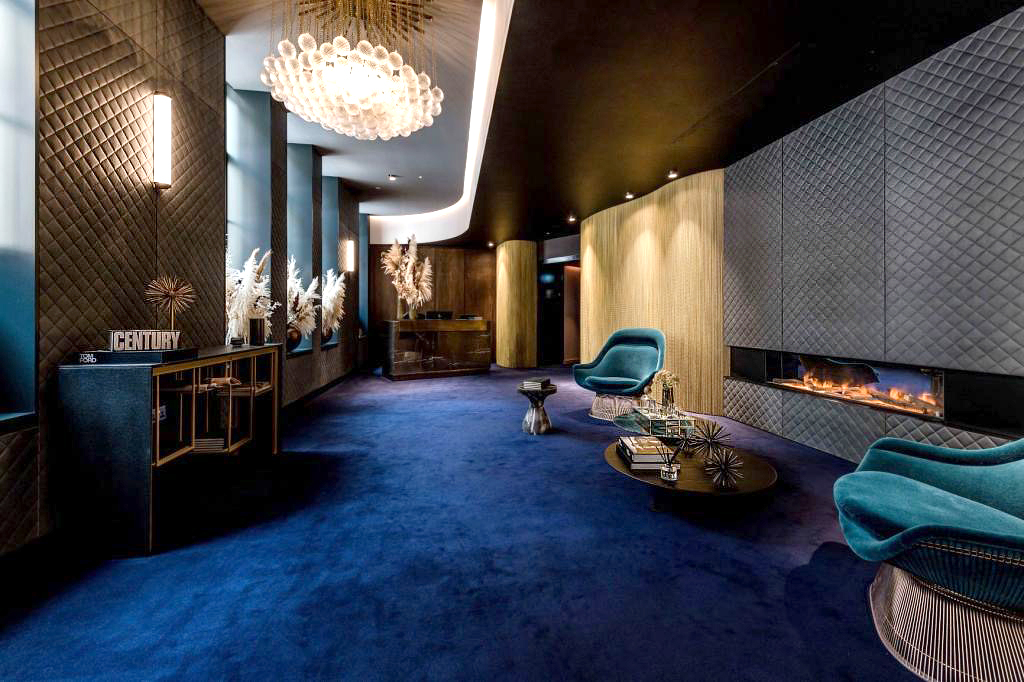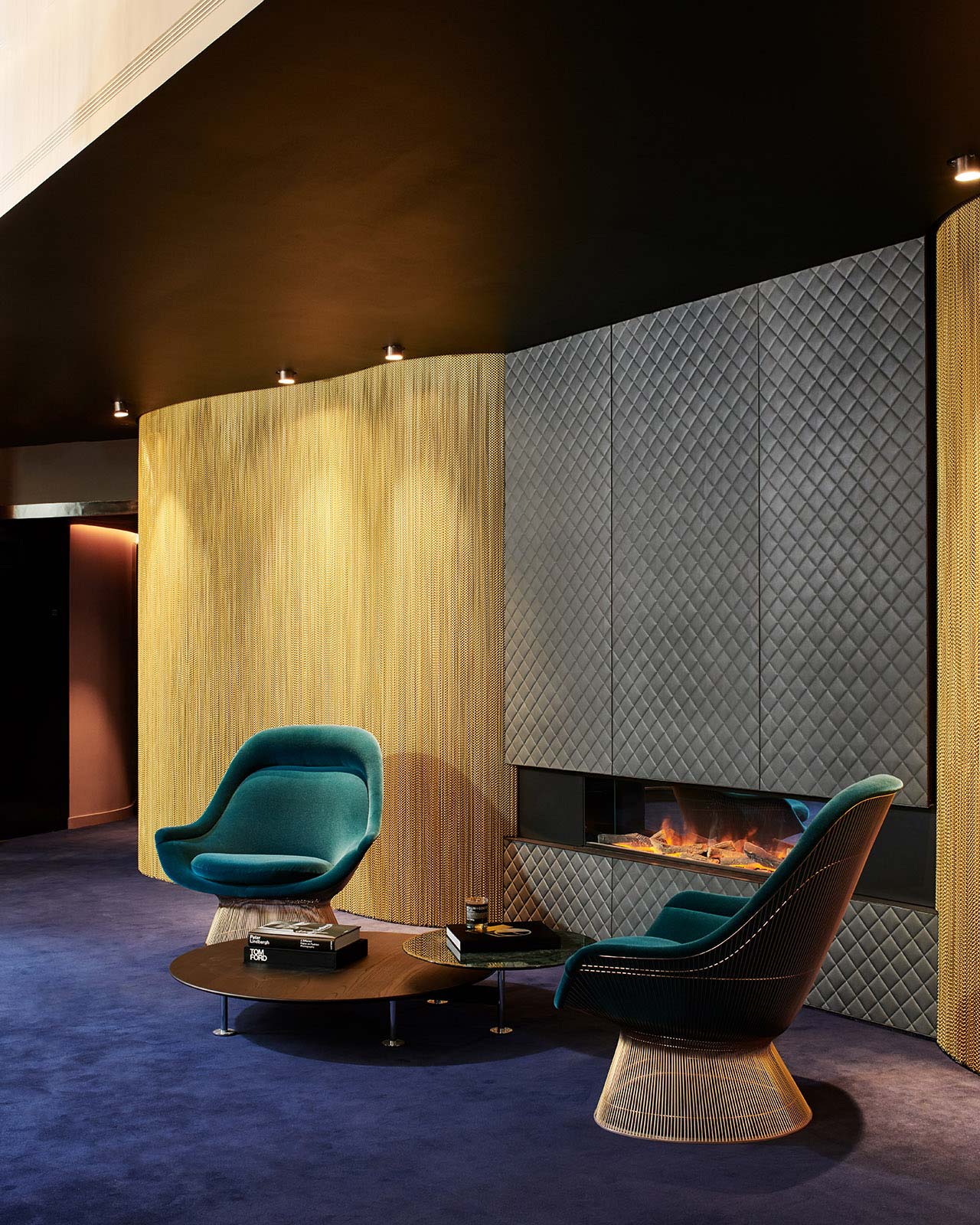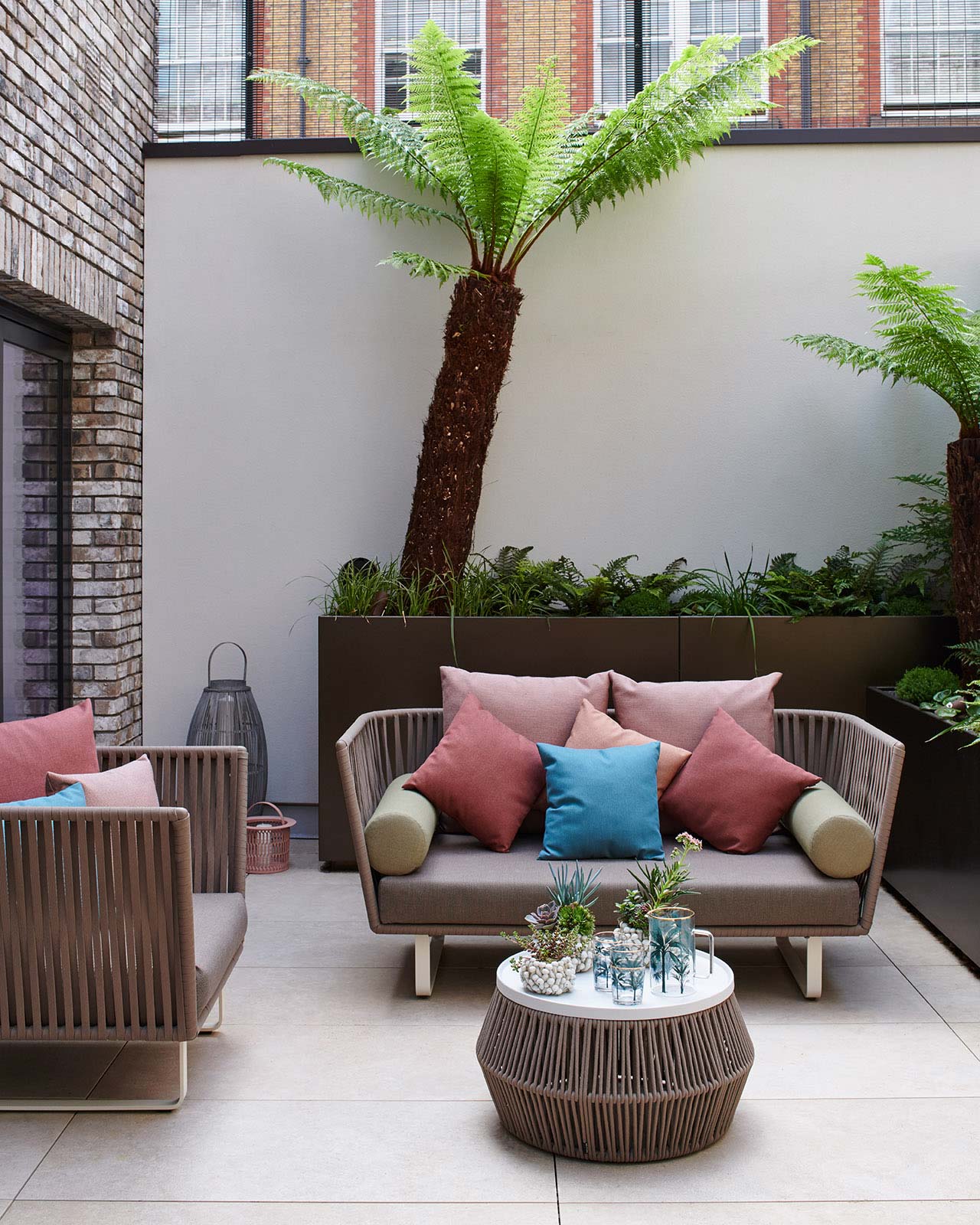Chapter House apartment
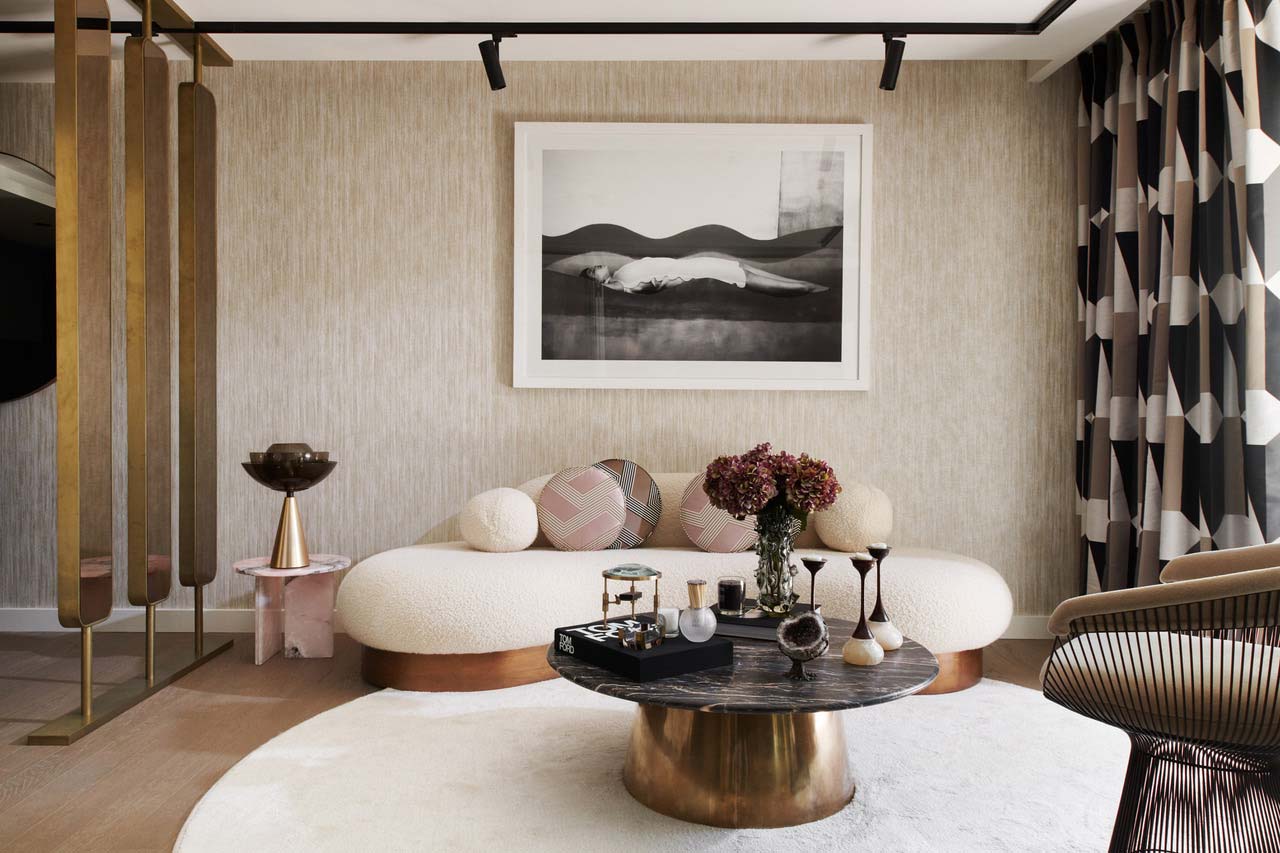
The showcase apartment that Gordon designed has a chic but relaxed Marais district vibe, with a tinge of Studio 54. It's the opposite of a "safe white box," as Gordon puts it. She aimed to establish distinct pockets of space to break up the open-plan layout, while embracing elements like smoked hardwood flooring, porcelain tiles, recessed linear lighting, and Phillip Jeffries wallpaper throughout.
"It's the sitting room that perhaps best captures the desire for hushed yet enveloping elegance. "I wanted it to feel quite sculptural," says Gordon – which is not to say that the space lacks warmth. Speaking of a particular curved sofa, she adds, "I covered it in this beautiful fabric that feels like a teddy bear."
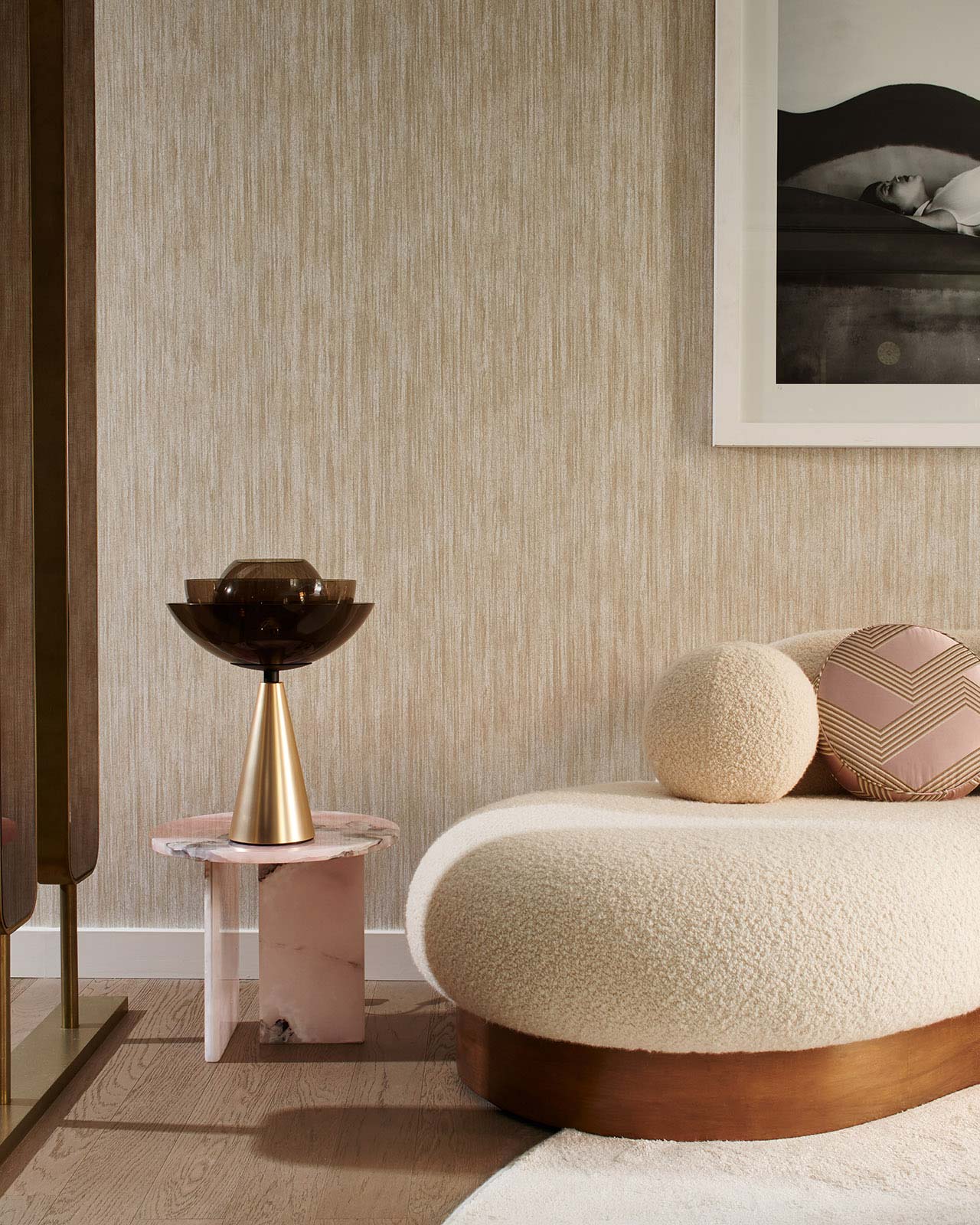
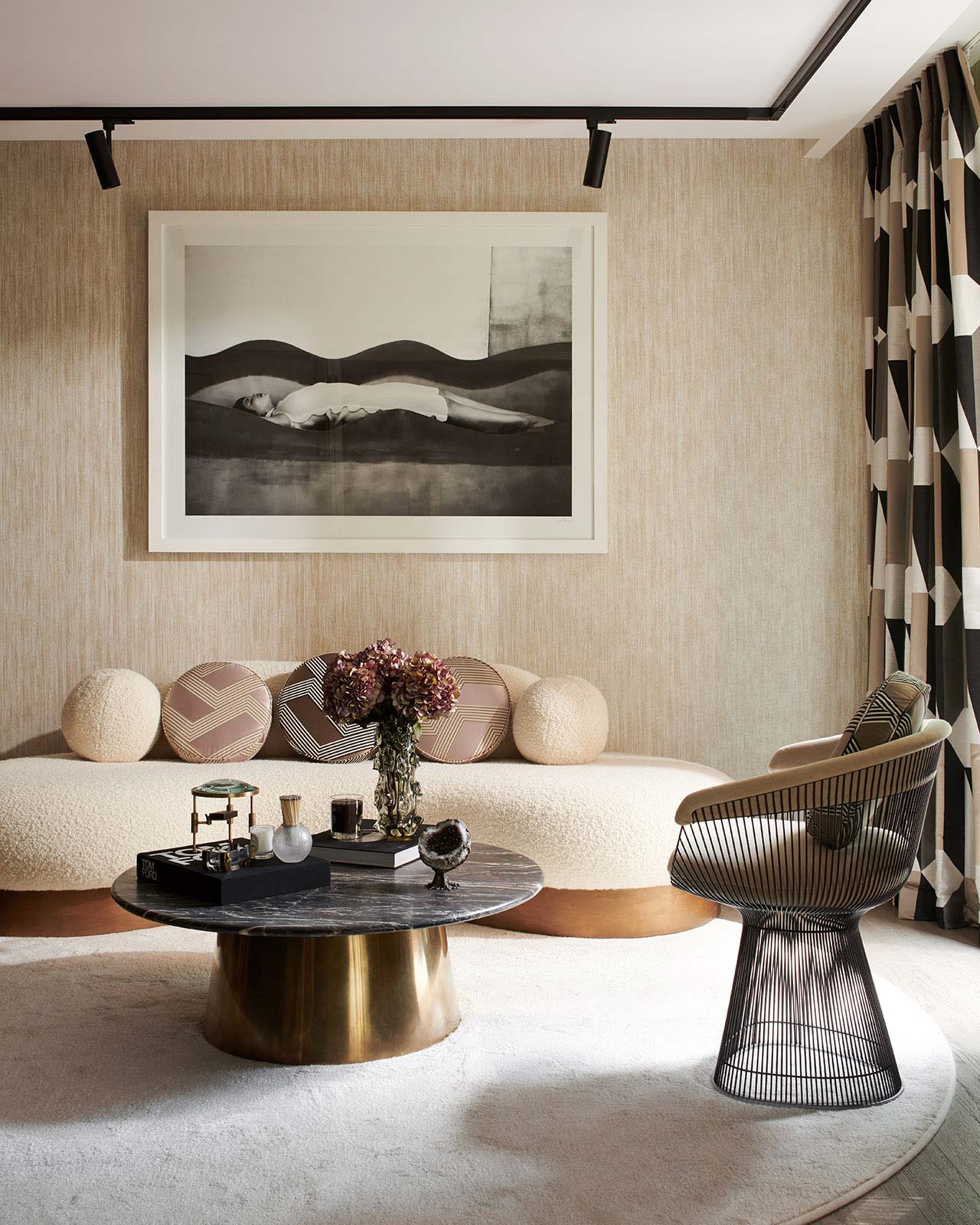
"I concentrated on using lots of texture," she explains. "We used tactile fabrics like boucle wool on the sofa, alpaca on the knoll chair, mohairs, wool crochets on blinds and heavy satin silks on the bed frame and headboard and on cushions and curtains - as well as interesting textured wall coverings."
"The furniture was dictated by non-traditional shapes and icons of mid-century modernism featuring lots of sculptural curves," Gordon explains. "I used a wonderful fabric for the drawing room curtains by Creations Metaphors which include neutral colours, but with a bold graphic print to create a statement."
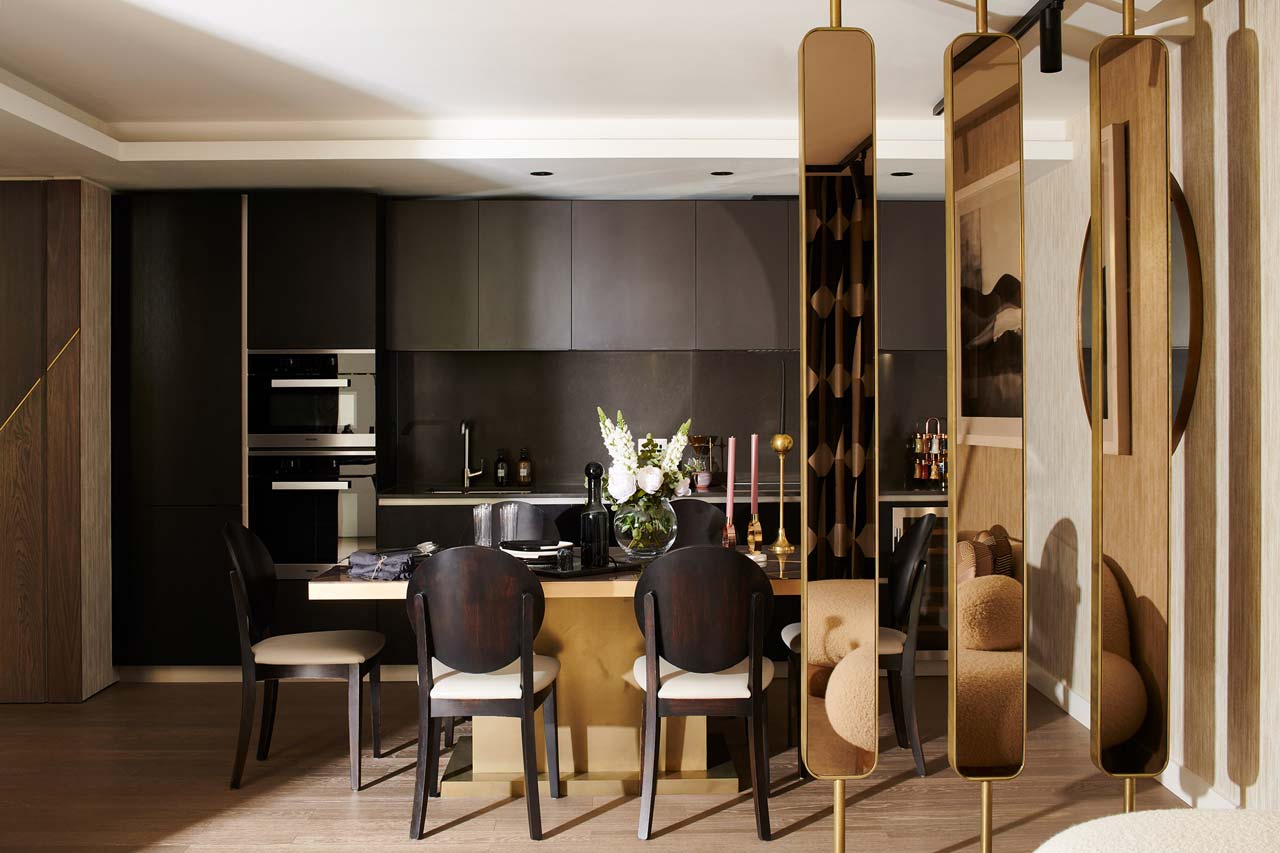
In the study office area, the interior designer introduced colour by adding bronze and blue mirror backed to the smoked oak book shelves, a crochet blind for texture, and a zebra print rug for that wow factor.
"In the hallway, I designed wood veneer paneling in different colors with asymmetrical shapes and brass lines," Gordon says of one textural moment. Accompanied by round-back chairs, Gordon's centerpiece dining table, subtly separated from the rest of the living area by slim, lozenge-shaped mirrored panels, echoes the paneling pattern.
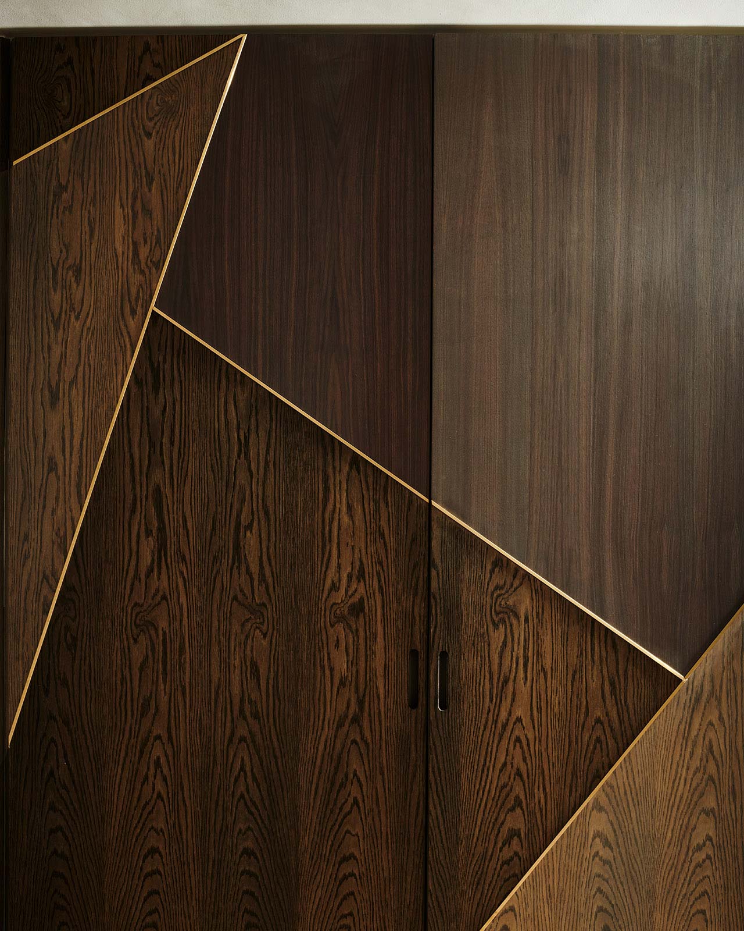
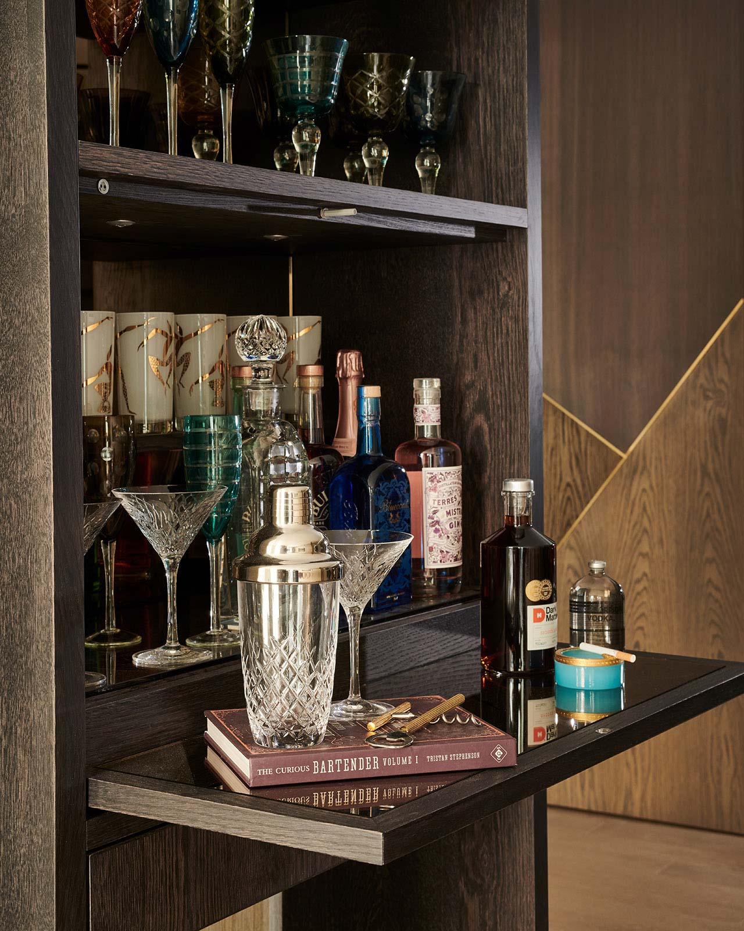
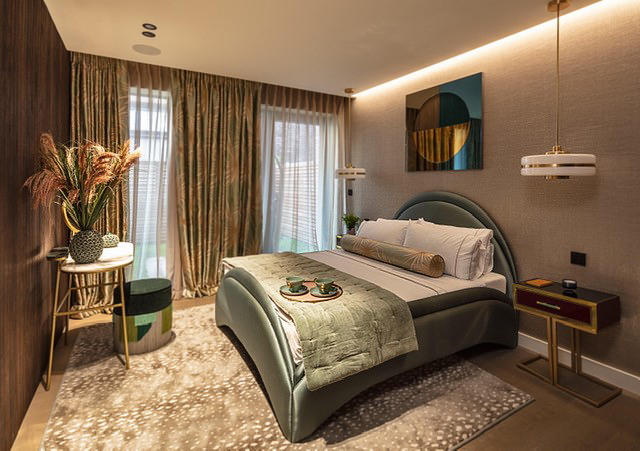
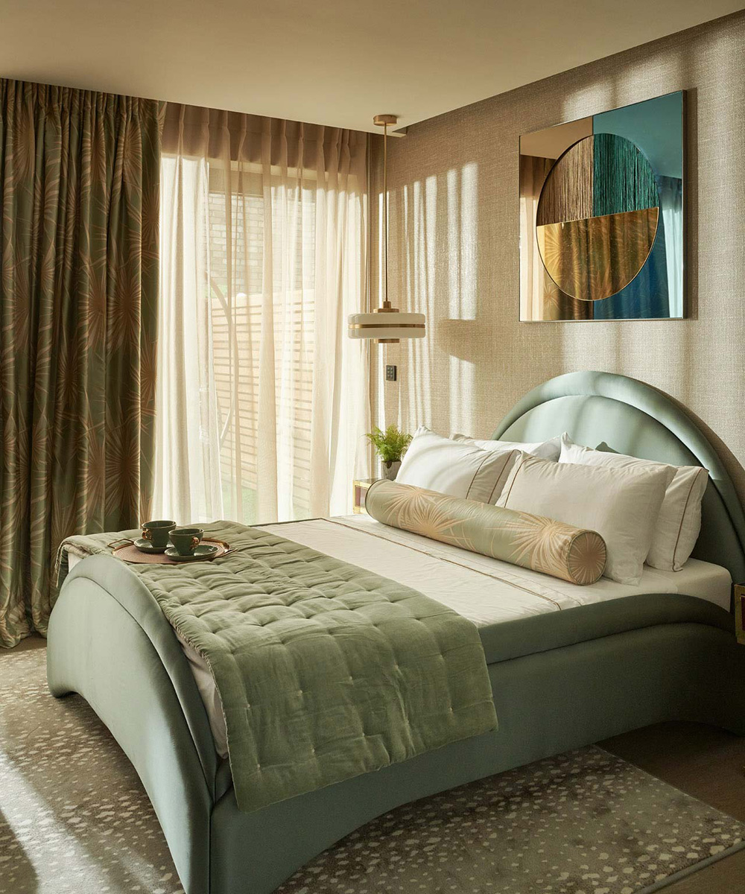
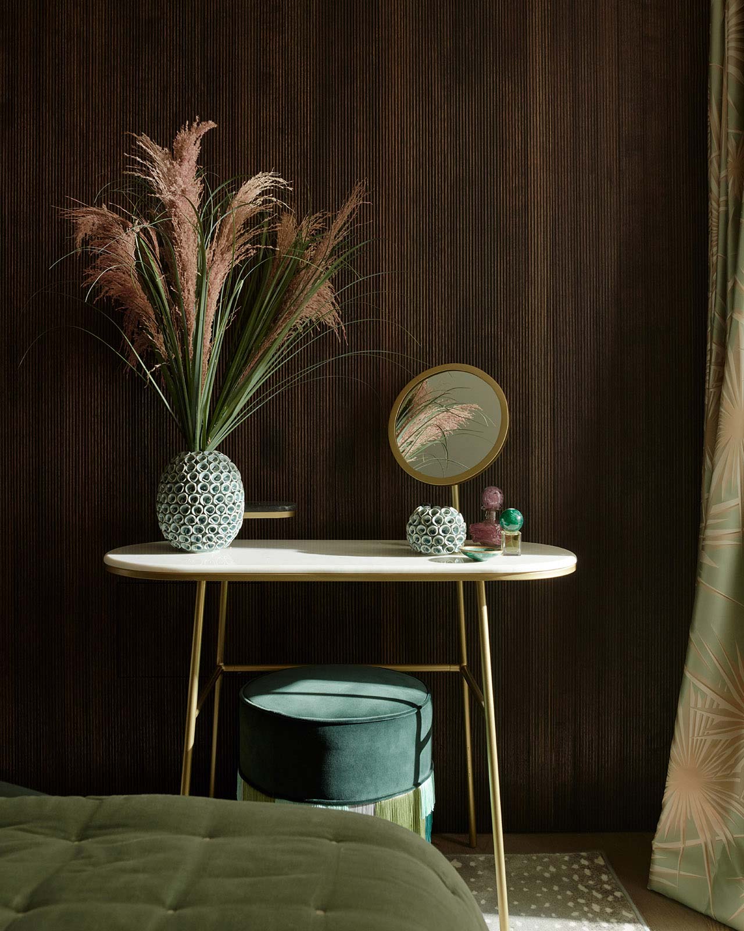
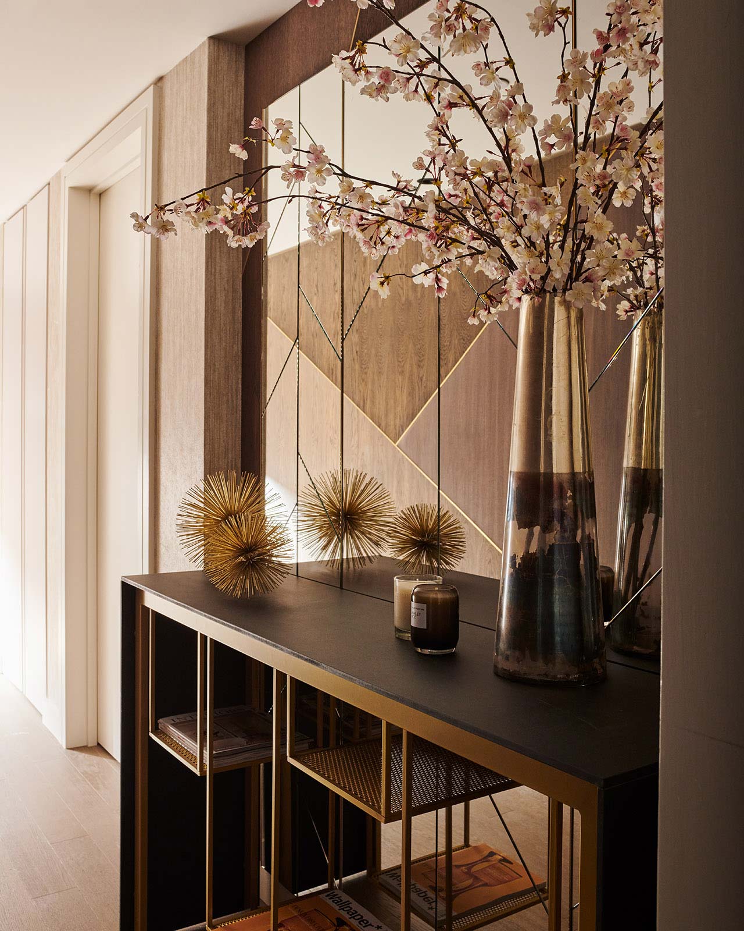
– Architectural Digest
